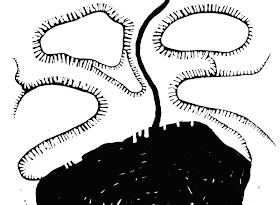I want to point out my process for making the city map. My goal was less about topography and more about neighborhoods. Where is the Stumbles? How close is it to the Royal Docks? Where is the Ismere library in relationship to the Royal Palace and the River Zien? How do the canals provide transportation and sewer service?
And, summarily, how would all of this have accreted over the centuries as new places sprung up, old ones decayed or gentrified, and more and more people tried to use the space?
While I'm not a geographer, I do spend a fair amount of time thinking about how people interact with the landscape. Starting from a scanned sketch from Kelly, I knew where the major features were. In this case, I had to do less geologic creation, and more urban planning. I did know that there were four major hills - kind of like the seven hills of Rome. So my first thought was to figure out how those hills got there - this would give me geologic constraints on the locations of various streets and neighborhoods. Plus, I would illustrate the general topography and keep the detail for specific places and buildings named in the book. Since we had a river that flowed into the harbor, my first thought was to have the four hills as remnant high stream terraces, with the majority of the city built around the (heavily modified) floodplain or low terraces. But there were some plot devices used in the book that needed good bedrock cliffs. So I adjusted my terrace idea to be remnant bedrock highs, surrounded by the lower floodplain. Plus a remnant terrace on which to place the Royal Palace and a few other neighborhoods - these breaks in the flat-lying landscape often create neighborhoods in real cities (especially ones along rivers).

Here was my first pass at organizing the city landscape. I ended up symbolizing the hilly areas differently, but it gave me the layout of the major features.

Now came filling in the neighborhoods and implying that most of the city was a dense maze of city blocks - it's a lot easier to erase away the streets to define the general pattern. I didn't intend to draw every single building - that way would lead to madness...
With much of the street layout defined, I started to place a few important buildings and work out how I was going to show the reader where the hills were located. It's tricky. Many maps use hachure lines to display topographic information. But this didn't mesh with the way I had drawn some of the other features, so I played around with some possibilities. Besides - some of these hills were really steep bedrock cliffs, while others were just rounded and steeper than the surrounding plain.

This was too "smeared" and I also didn't think it would reproduce well as a halftone bitmapped image.

This was better - plus, I could show the ruggedness of the slopes.

So here's the city with the four major hills and the streets. I adjusted the canals so they would at least seem to have the potential to act as both a sewer and transportation system.
Tossing in some text, a few important buildings and a rough scale, here's the finished map.

Keep in mind that this map was being printed only 3" wide, so I gave prime location to the names, rather than specific features. A few tweaks to the final halftone so the grays would reproduce well and it went with it's sibling world map to the publisher. And now it's in print. That makes me happy. So go buy the book already!
No comments:
Post a Comment